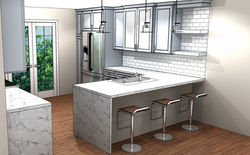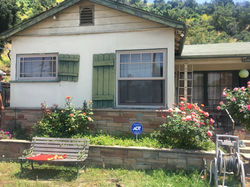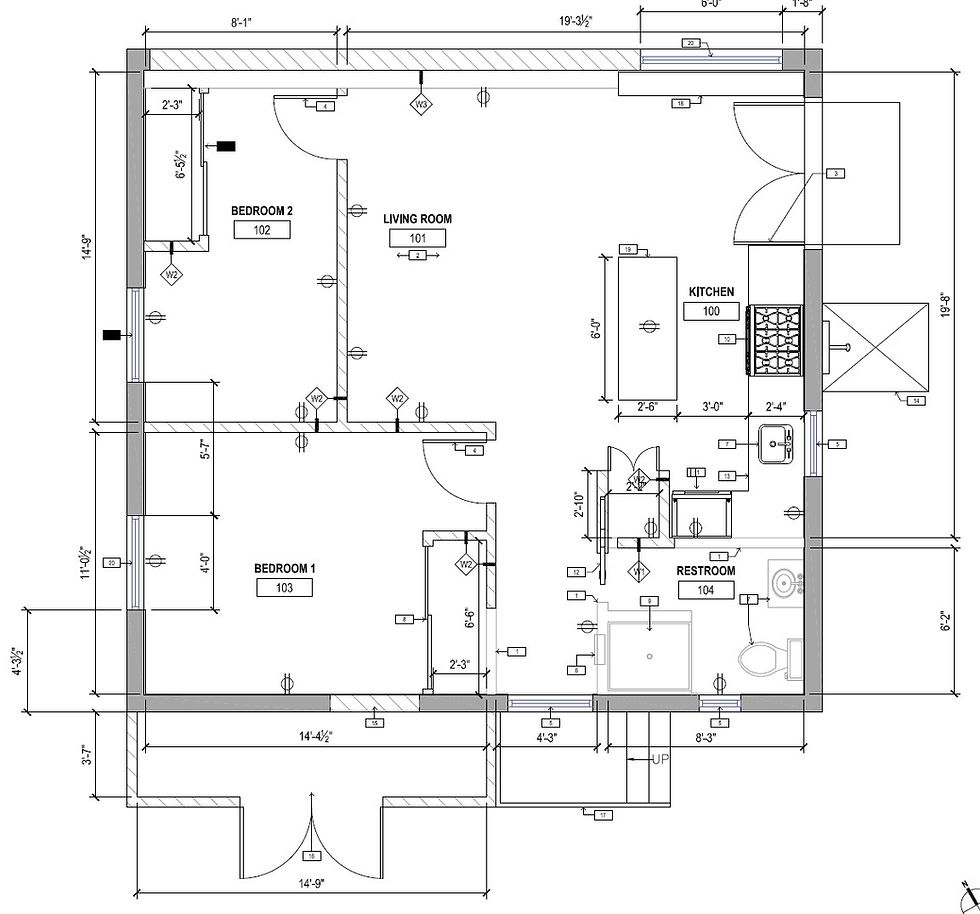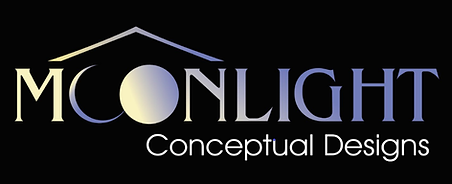

At Moonlight Conceptual Designs, we specialize in reimagining existing residential spaces through thoughtful space planning and layout optimization. Whether you're updating a single room or preparing for a full renovation, we provide personalized design consultations to enhance functionality, elevate finishes, and bring cohesive, purposeful style to your home. Our goal is to help you unlock the full potential of your space with solutions that blend form, function, and beauty.
About
Moonlight Conceptual Designs leverages over 15 years of interior design expertise and strategic planning to transform spaces you’ll love, from concept to completion.

Moonlight Conceptual Designs was born from a passion for helping people make the most of their homes. With a Bachelor of Science in Interior Design and over 15 years of experience, I’ve spent my career leading creative projects and transforming spaces that balance beauty and function. What began as friends and family seeking design advice has naturally grown into a business I’m proud to build.Today, Moonlight is a team of two. I lead the creative side—specializing in layout optimization, space planning, and design consultation—while my husband oversees the business operations, making sure each project stays on track. Together, we offer the capability to bring projects from concept to completion, providing thoughtful, tailored design solutions every step of the way.Whether you're refreshing a single room or rethinking the layout of your entire home, we’re here to help you reimagine your space with confidence and clarity.
Projects
Step inside our world of thoughtful transformations and explore the spaces we’ve reimagined with purpose, style, and heart.
 |  |
|---|---|
 |  |
 |  |
 |  |
 |  |
 |  |
After
 Existing Living Room |  Existing House |
|---|---|
 White Model Rendering |  Demolition Plan |
 Existing Dining Area |  Existing Kitchen |
A dramatic transformation of a modest 1,100 square-foot home into a stunning 3,000 square-foot, two story residence that embraces Greek inspired architecture while maximizing indoor-outdoor living. Designed to capture both elegance and functionality, the expanded home features outdoor living as a central design element, with porches on both the first and second floors, offering shaded retreats perfect for relaxation and entertaining. At the pinnacle of the home, a rooftop deck provides breathtaking ocean views, creating a serene escape where the beauty of the surroundings can be fully appreciated. Large windows and open-air transitions flood the interiors with natural light, reinforcing the airy, coastal ambience. The result is a harmonious blend of traditional Greek elegance and modern coastal living, perfectly suited for coastal living.
South Oceanside, CA Residence expansion
 |  |
|---|---|
 |  |
 |  |
 |
After
Highland Park, LA
Exterior Renovation
A carefully executed exterior facelift that brings a fresh, timeless Craftsman style to an existing home while emphasizing the beauty of its original features. New paint finishes are applied thoughtfully to bring out the rich texture of the existing brick. enhancing its earthy tones, while the new white trim is used as a striking accent against the updated paint palette, creating a clean, crisp contrast that frames the architectural elements beautifully.
 Existing House |  Existing Facade |  Existing Driveway |
|---|---|---|
 Existing Entrance |
 Exterior RenovationExisting Photo |  Exterior RenovationFinal Photo |
|---|
 |  |
|---|---|
 |
Renderings
S Oceanside, CA
Exterior Renovation
To elevate the simplicity of the plain white stucco façade, the design integrates subtle architectural enhancements that create a refined, modern aesthetic. To further enhance the home’s modern design, taller windows were strategically incorporated into the façade, visually elongating the structure and making the home feel taller and more expansive. Paired with the updated glass garage doors, and the neutral paint palette , the taller windows contribute to a sleek, airy feel.
A charcoal accent paint color was introduced strategically to the exterior to mediate the updated changes and bring a sense of cohesion to the modern facelift. This addition helps to define the modern look, enhancing the home’s sharp lines while complementing the natural surroundings, giving the façade a more dynamic and unified appearance.
 ExistingRestroom |  Existing Plan2 Car Garage |
|---|---|
 Existing2 Car Garage |  ExistingLiving Room |
 ExisitngDining Area |  ExistingPatio |
 ExistingLiving Room |  ExistingKitchen |
S Oceanside, CA
ADU renovation
A thoughtful ADU remodel transforming a 900-square-foot garage into a stylish and functional living space with a strong emphasis on privacy and comfort. Designed for modern living, the ADU features its own private entry, dedicated parking, and a secluded yard, creating a true standalone residence within the property.
The interior layout maximizes efficiency and openness, with a seamless flow between the living, dining, and kitchen areas. High ceilings and strategically placed windows enhance natural light, making the space feel airy and inviting. Quality finishes, durable materials, and energy-efficient upgrades ensure both style and sustainability. The private yard extends the living space outdoors, offering a tranquil retreat for relaxation or entertaining.
The ADU balances independence and convenience, providing a perfect solution for renters, all within a beautifully reimagined footprint.

Open Concept

Exterior Alley Side

Restroom

Open Concept
After

How can we bring your vision to life?










